20'x60' Two Storeyed Building (Myint Kyi Nar Client Daw Yin Wai Tun)
19Oct
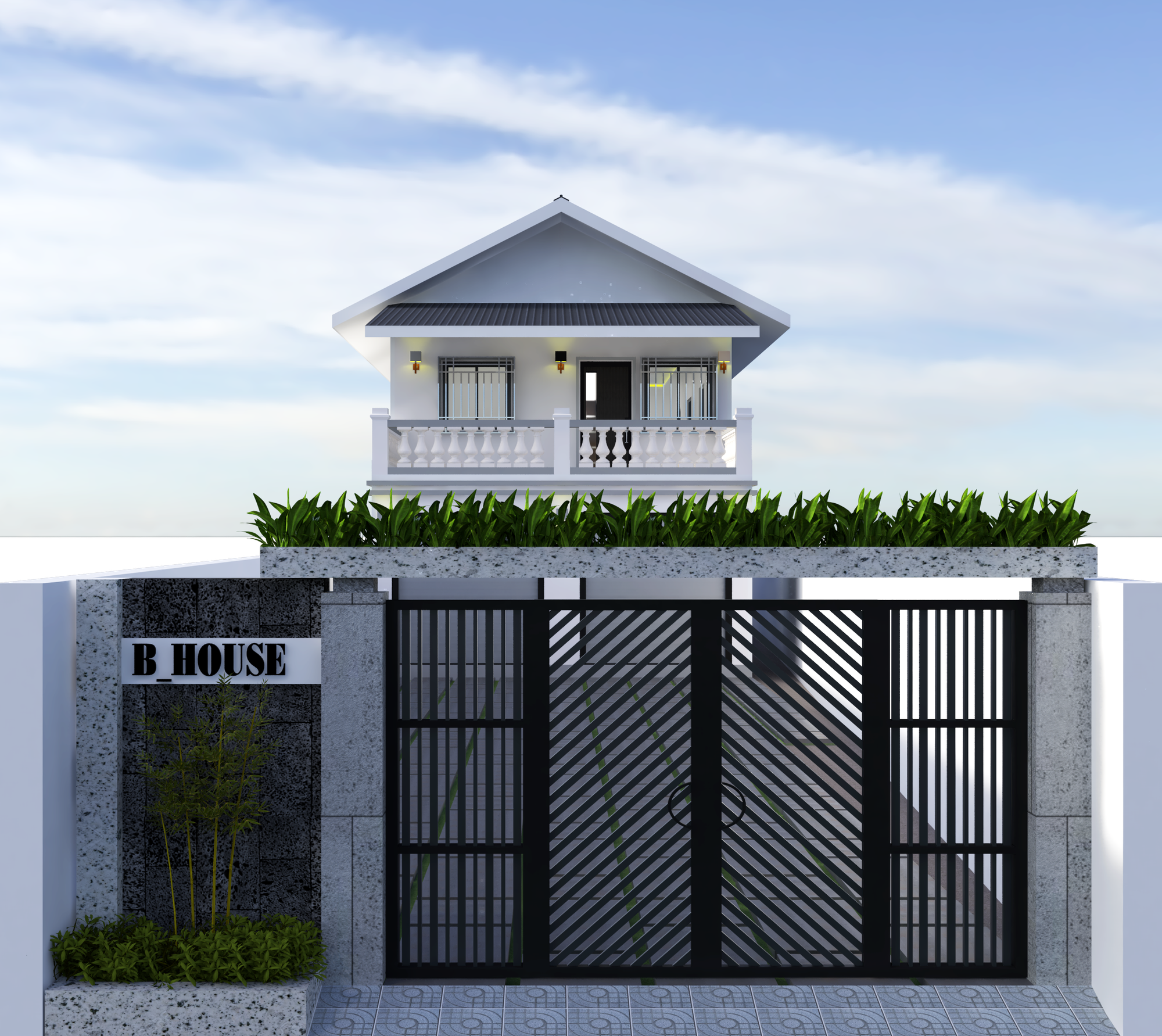
1. 20'x60' Two Storeyed Building with Landscape Design
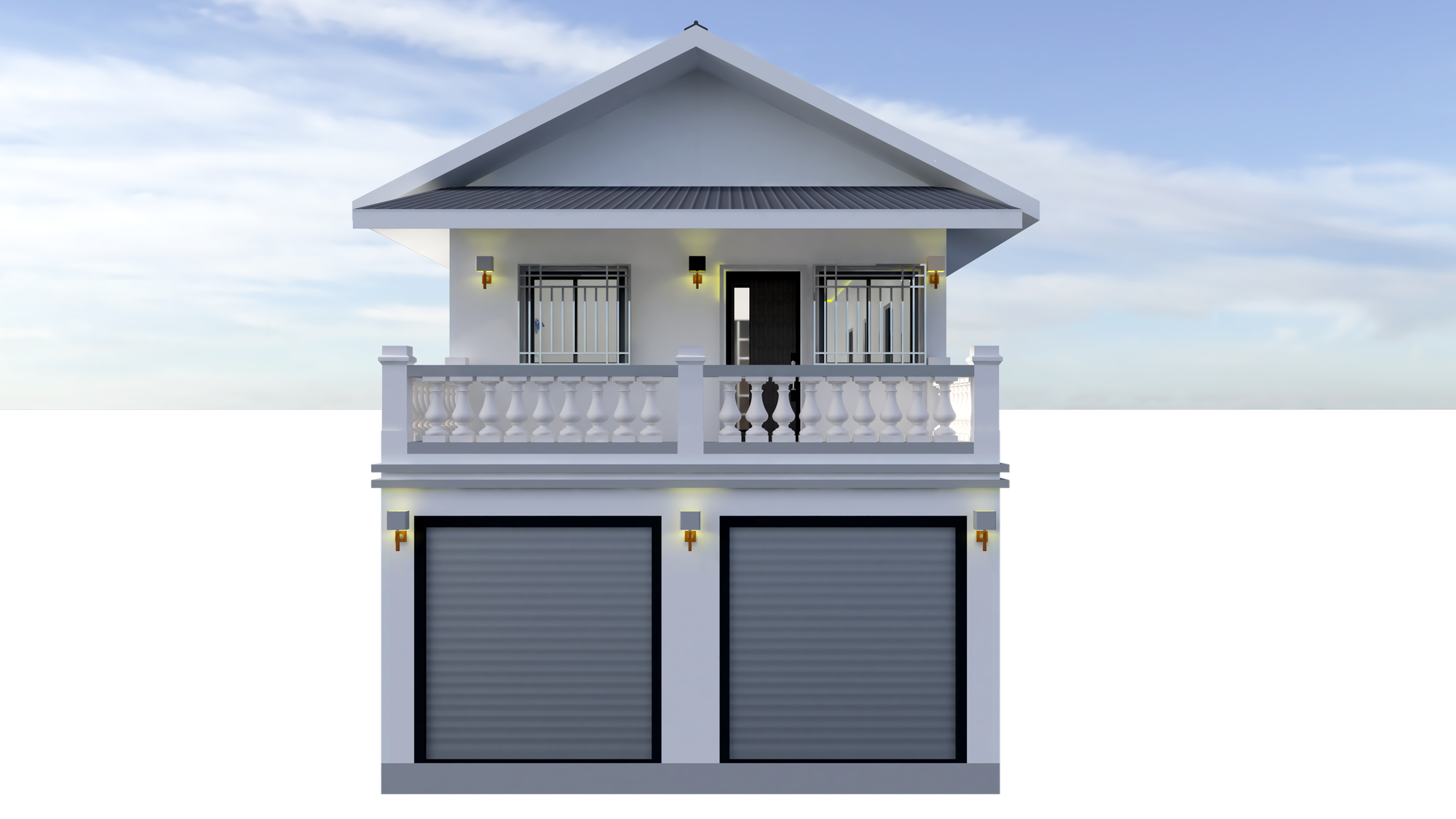
2. Front Elevation of the Whole Building
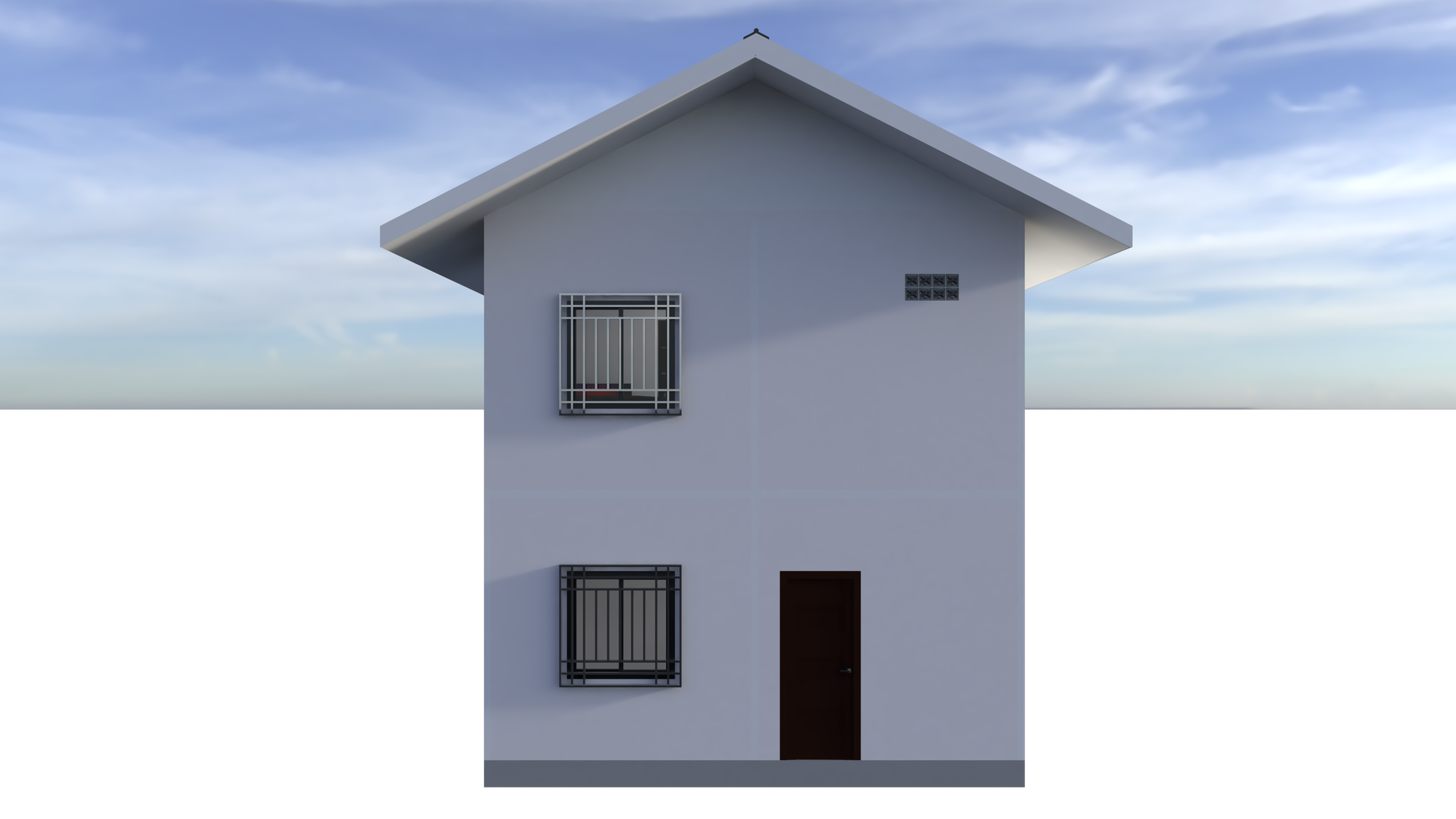
3. Back Elevation of the Whole Building
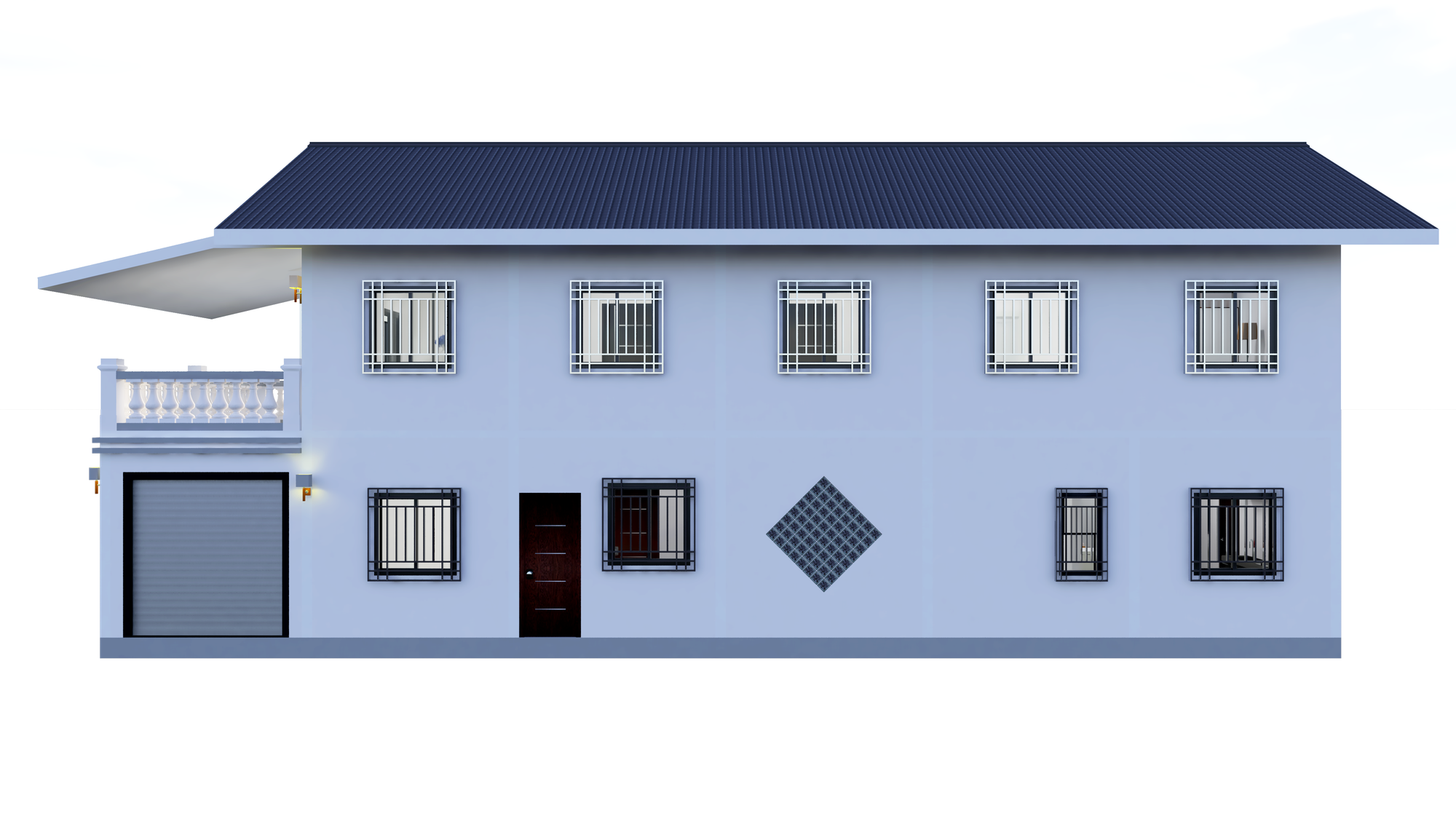 4. Right Elevation of the Whole Building
4. Right Elevation of the Whole Building
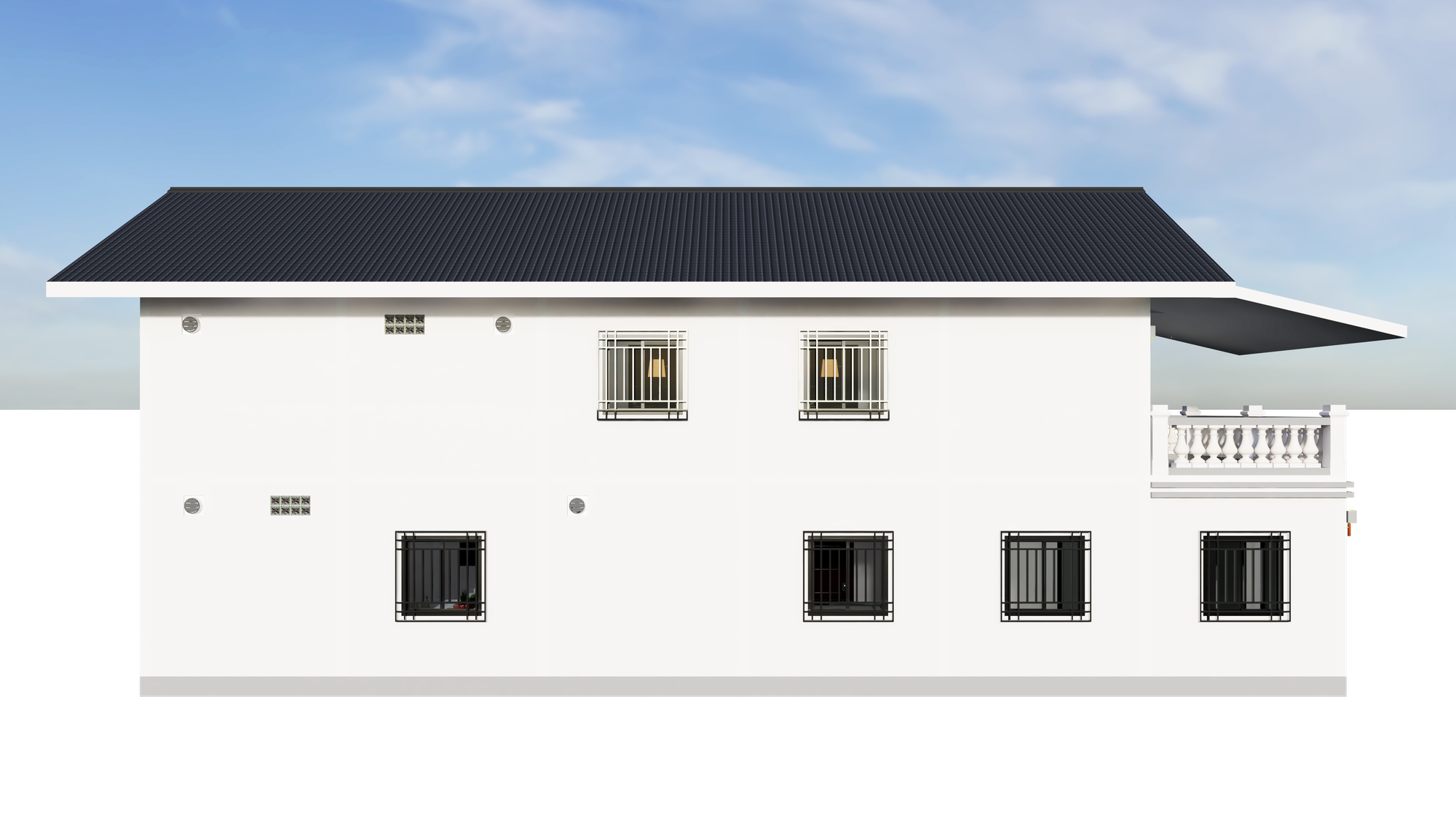 5. Left Elevation of the Whole Building
5. Left Elevation of the Whole Building
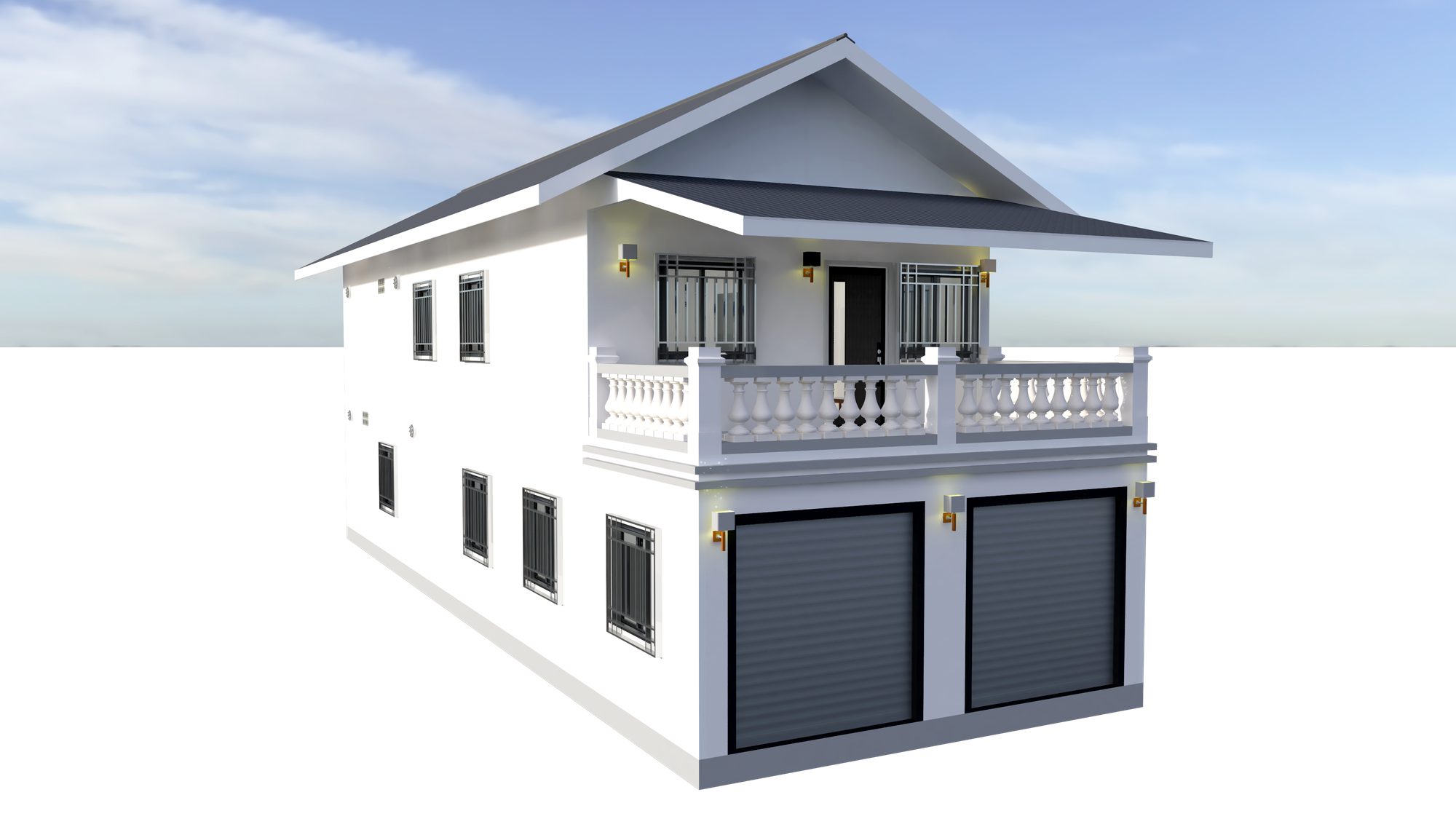
6. Isometric View of the Whole Building
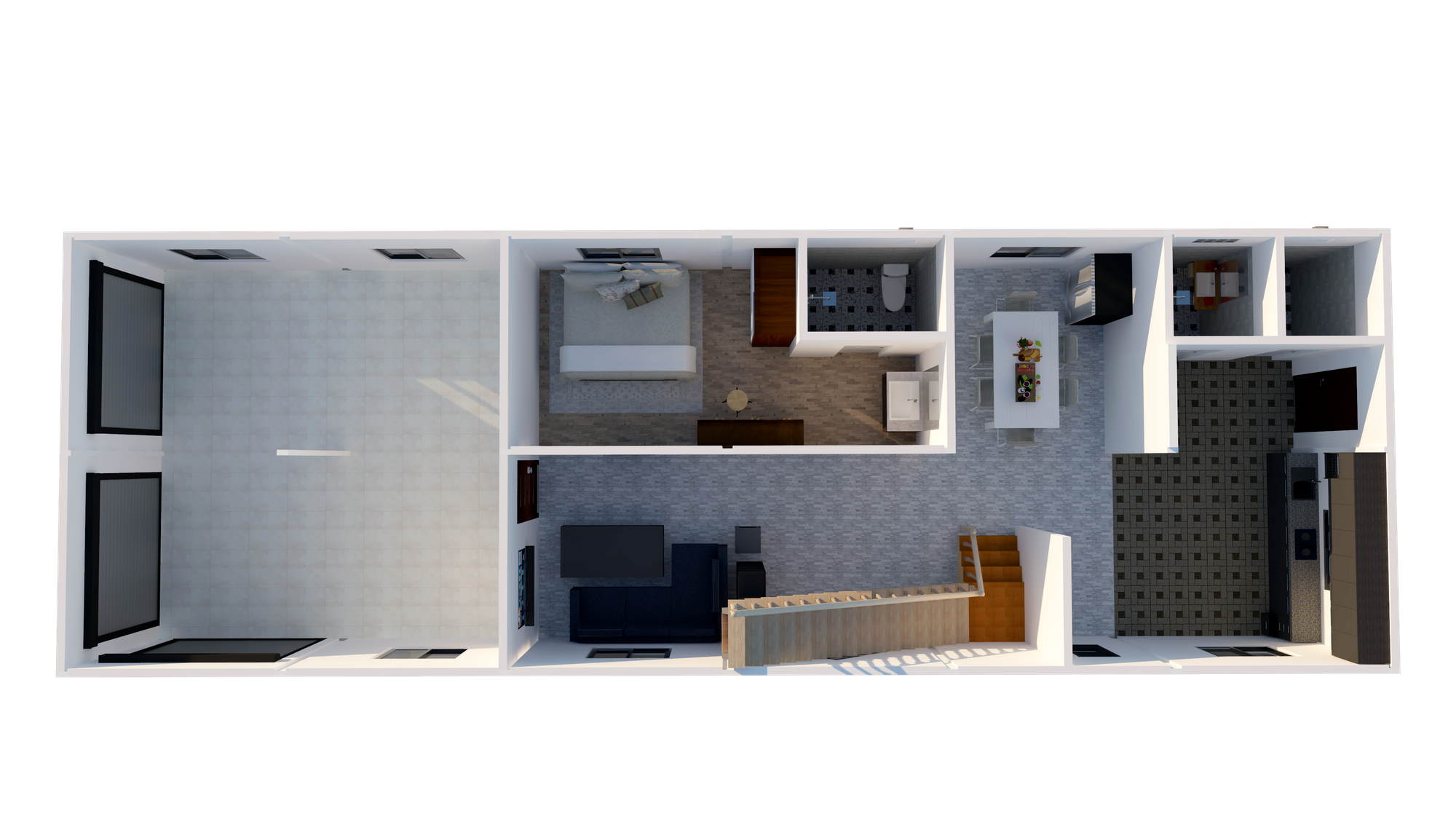
7. 20'x60' Ground Floor
1. Shop Area (20'x20')
2. Master Bedroom (10'x20')
3. Living Room (10'x10')
4. Dining Room (10'x10')
5. Kitchen (10'x10')
6. Bath (5'x5')
7. W/C (5'x5')
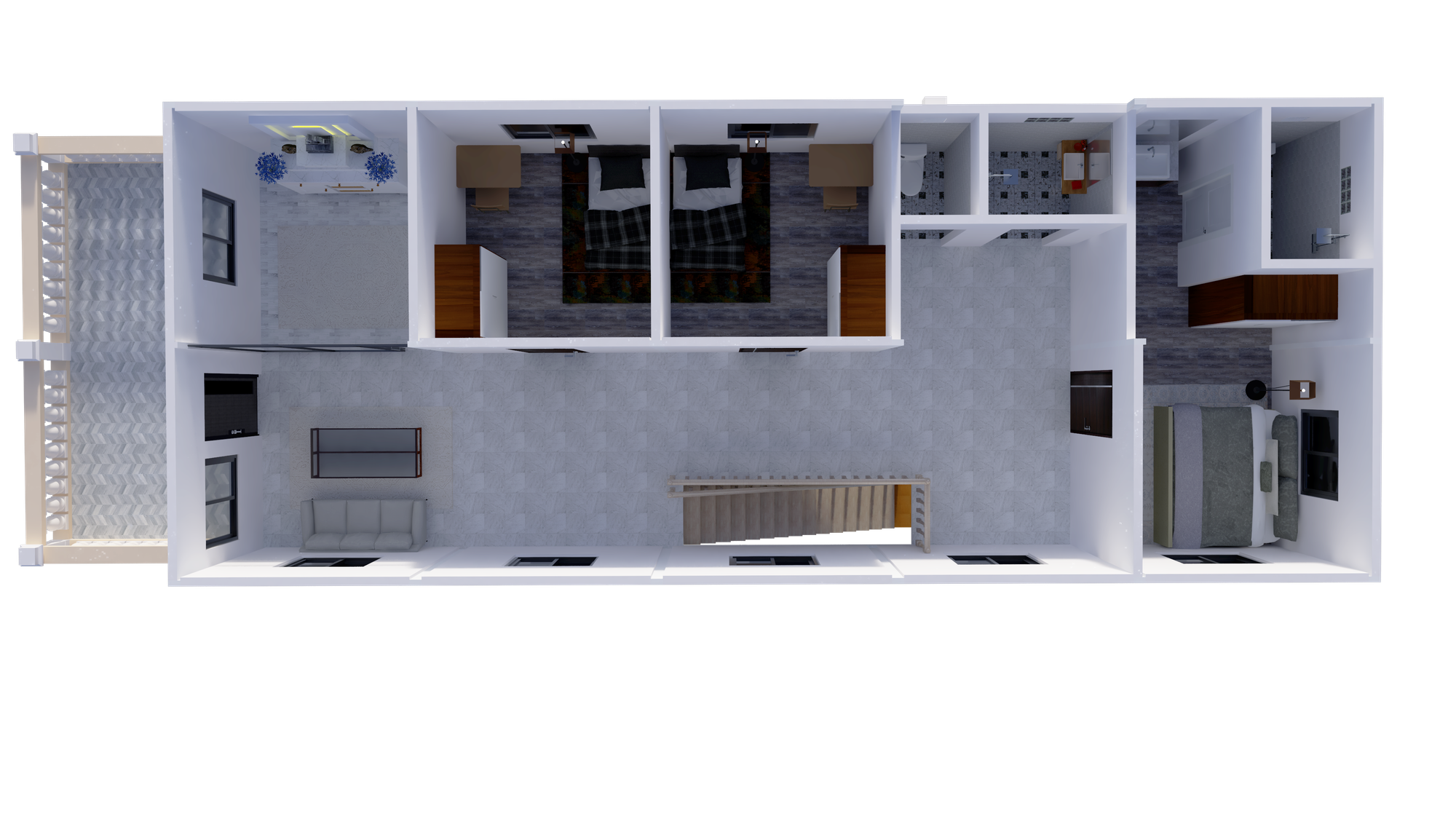
8. 20'x60' First Floor
1. Verandah (20'x20')
2. Shrine (10'x10')
3. Living Room (10'x10')
4. 2x Single Bedroom (10'x10')
5. Bath&W/C (10'x10')
6. Master Bedroom (20'x10')
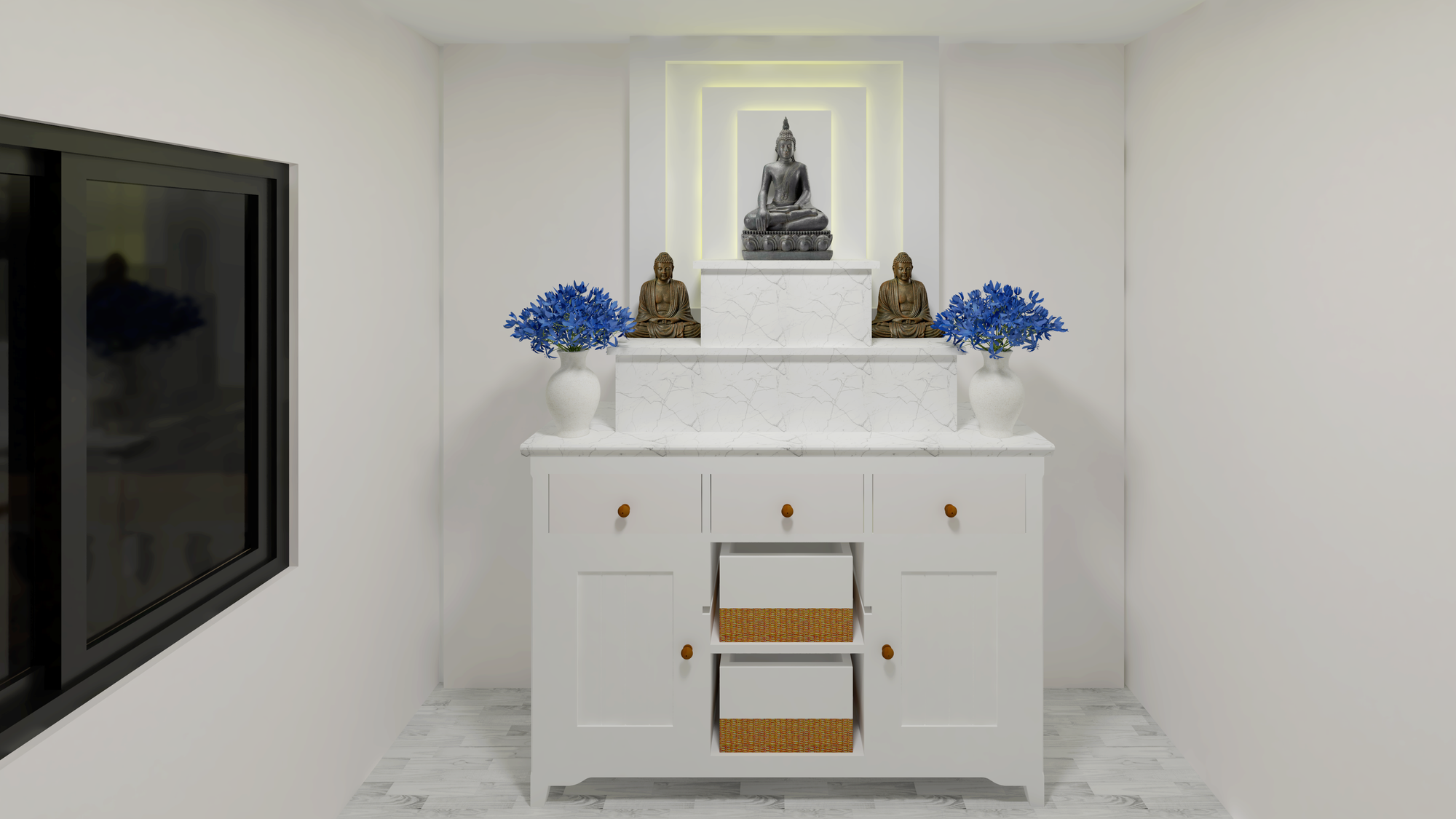
9. Shrine of the First Floor
To be Continue...................................
Comments
